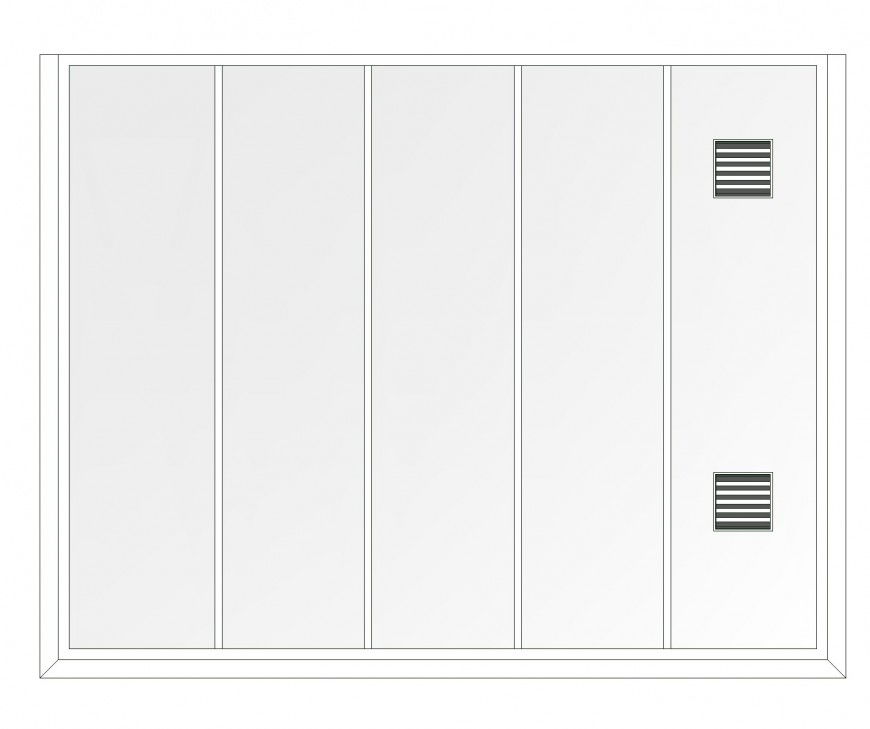Window with extractor fan plan dwg file
Description
Window with extractor fan plan dwg file, front elevation detail, etcc.
File Type:
DWG
File Size:
62 KB
Category::
Dwg Cad Blocks
Sub Category::
Windows And Doors Dwg Blocks
type:
Gold
Uploaded by:
Eiz
Luna

