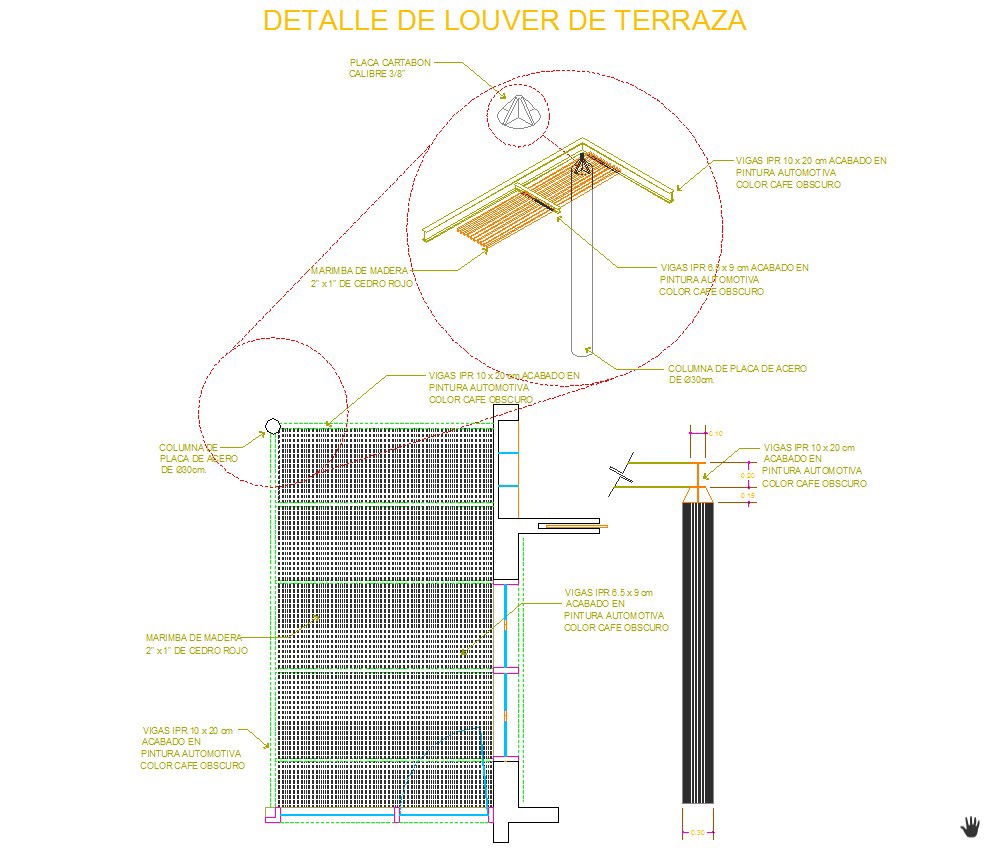Terrace closing louver
Description
Here is the detailed autocad dwg of terrace closing louver with its detail plan and elevation and its 3D view in autocad dwg.
File Type:
DWG
File Size:
74 KB
Category::
Dwg Cad Blocks
Sub Category::
Windows And Doors Dwg Blocks
type:
Gold
Uploaded by:
apurva
munet
