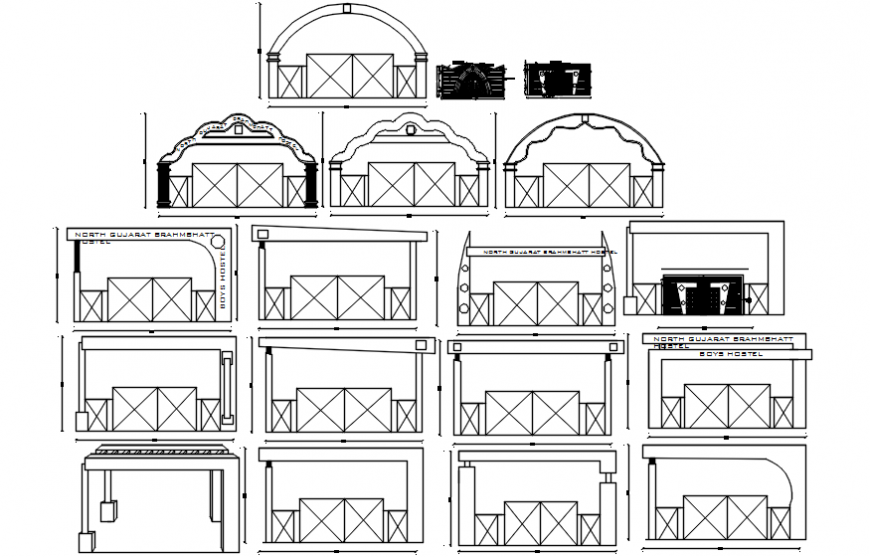Big main entrance gate designs 2d block
Description
Big main entrance gate designs 2d block. here there is front sectional detail of a door and gate , traditional and modern design format detailing with complete view
File Type:
DWG
File Size:
658 KB
Category::
Dwg Cad Blocks
Sub Category::
Windows And Doors Dwg Blocks
type:
Gold
Uploaded by:
Eiz
Luna
