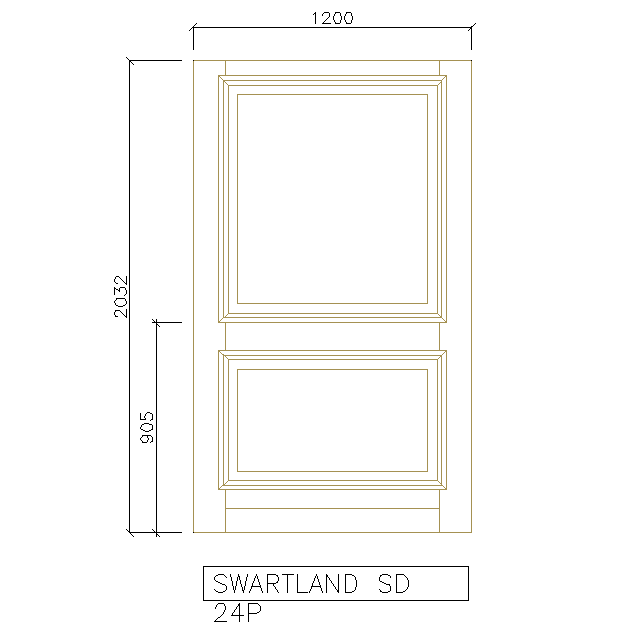Room Door designs wooden
Description
Room Door designs wooden. Elevation detail in the Drawing. Doors that reach from top to bottom make entryways look larger than they really are
File Type:
DWG
File Size:
17 KB
Category::
Dwg Cad Blocks
Sub Category::
Windows And Doors Dwg Blocks
type:
Gold
Uploaded by:
zalak
prajapati
