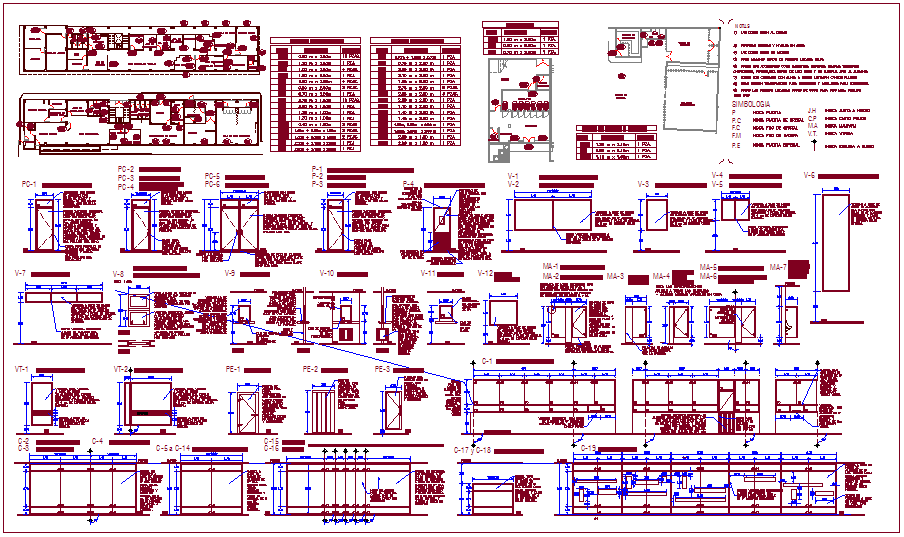Office door and window design with detail view dwg file
Description
Office door and window design with detail view dwg file with view of different types of
door view with dimension and office plan view and window view with dimension and frame.
File Type:
DWG
File Size:
362 KB
Category::
Dwg Cad Blocks
Sub Category::
Windows And Doors Dwg Blocks
type:
Gold
Uploaded by:

