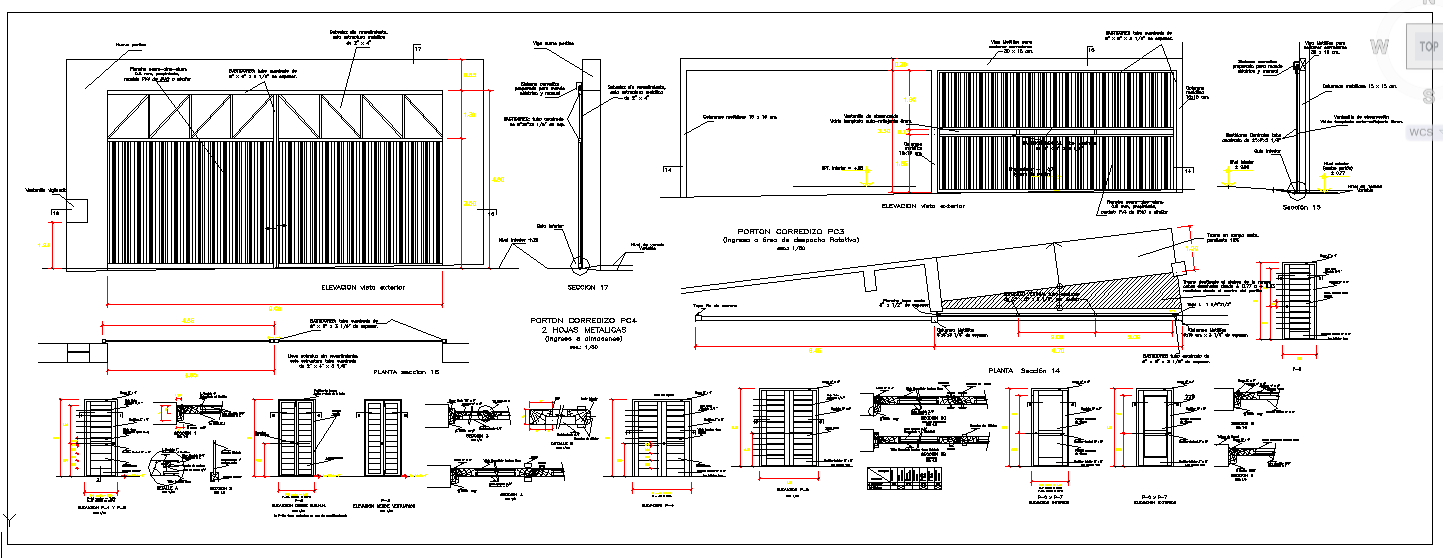Door Design DWG File
Description
Door Design DWG File Detail, The frame typically requires a weather strip at floor level and where the doors meet to prevent water ingress. Door Design DWG File Download file, Door Design DWG File .
File Type:
DWG
File Size:
211 KB
Category::
Dwg Cad Blocks
Sub Category::
Windows And Doors Dwg Blocks
type:
Gold

Uploaded by:
Jafania
Waxy

