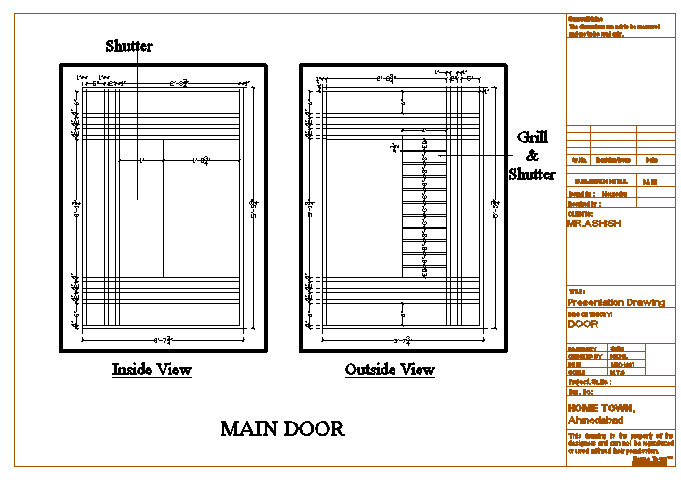Main Door detail
Description
Door Inside view & out side view show in the door drawing detail with shutter design.
File Type:
DWG
File Size:
56 KB
Category::
Dwg Cad Blocks
Sub Category::
Windows And Doors Dwg Blocks
type:
Gold

Uploaded by:
Jafania
Waxy
