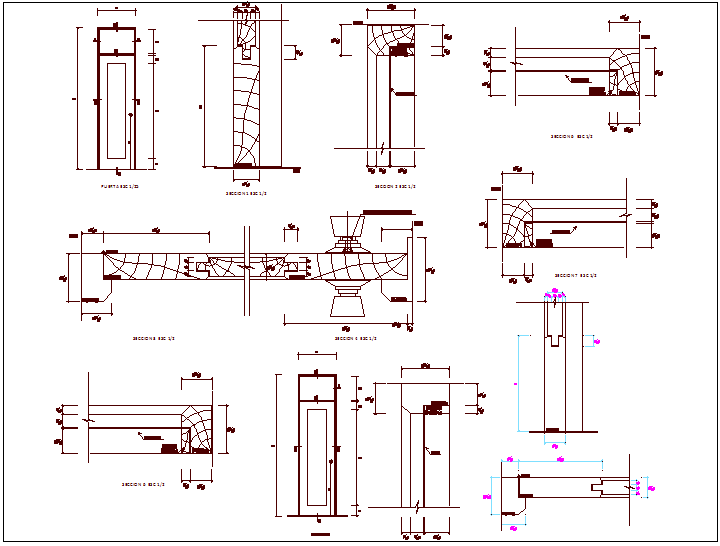Grooved door design view
Description
Grooved door design view dwg file with view of door design and door necessary view
of dimension,door handle and lock view with sectional detail of door.
File Type:
DWG
File Size:
140 KB
Category::
Dwg Cad Blocks
Sub Category::
Windows And Doors Dwg Blocks
type:
Gold

Uploaded by:
Liam
White
