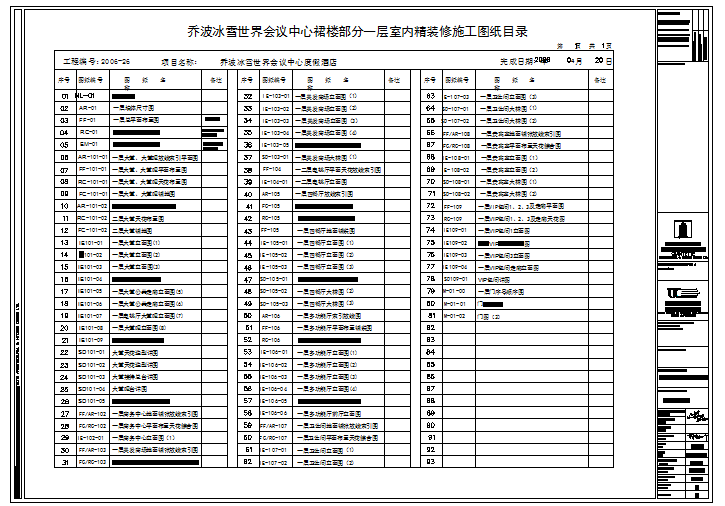Conference Center podium part of a fine indoor construction drawings detail
Description
Drawing Catalog, Ceiling lighting arrangements modeling, First floor lobby, lobby bar release index floor plan, First floor lobby, lobby bar ceiling layout, A second floor elevator hall plan ceiling release index map etc.
File Type:
DWG
File Size:
59 KB
Category::
Dwg Cad Blocks
Sub Category::
Windows And Doors Dwg Blocks
type:
Gold
Uploaded by:
zalak
prajapati
