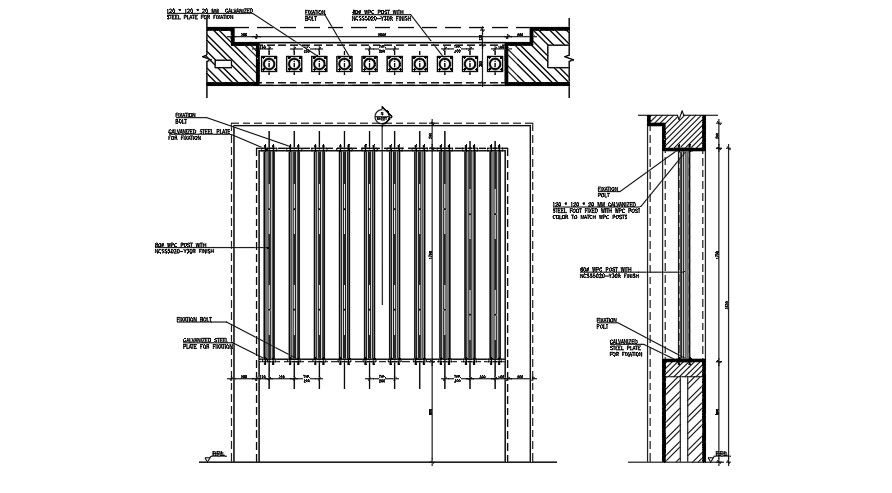Window Railing Detailing drawing.
Description
This Architecture Drawing is plan, elevation and section of a window railing. On a window a rail is the horizontal part of the frame at the top and bottom of the sash. Rails contain grooves that hold the window panes. Muntin extend vertically from rail to rail. In this drawing plan, elevatio0n and section all are mentioned with detail dimensions. For more knowledge and details download the drawing file.
File Type:
DWG
File Size:
14 MB
Category::
Dwg Cad Blocks
Sub Category::
Windows And Doors Dwg Blocks
type:
Gold

Uploaded by:
Eiz
Luna
