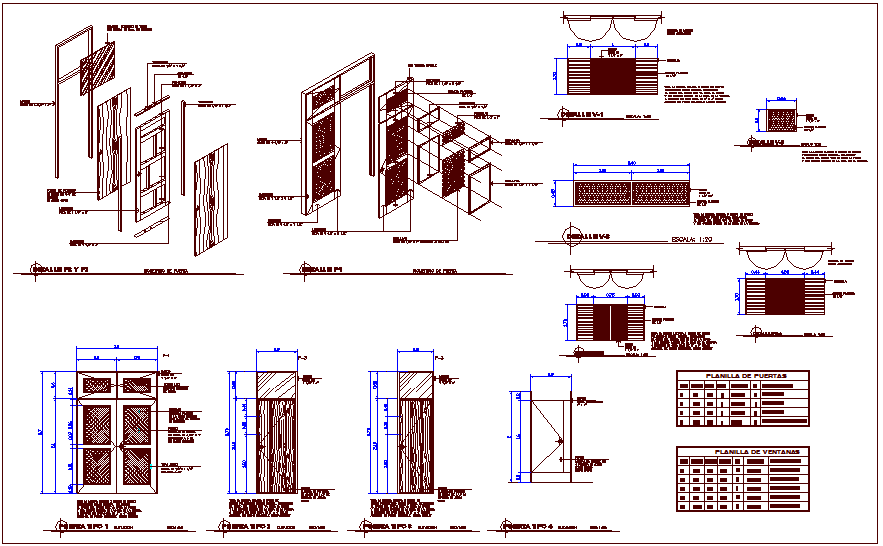Wood door and window detail view
Description
Wood door and window detail view dwg file with view of door with necessary dimension and view of frame and glass over play with grill view of door with isometric
view of door.
File Type:
DWG
File Size:
264 KB
Category::
Dwg Cad Blocks
Sub Category::
Windows And Doors Dwg Blocks
type:
Gold

Uploaded by:
Liam
White
