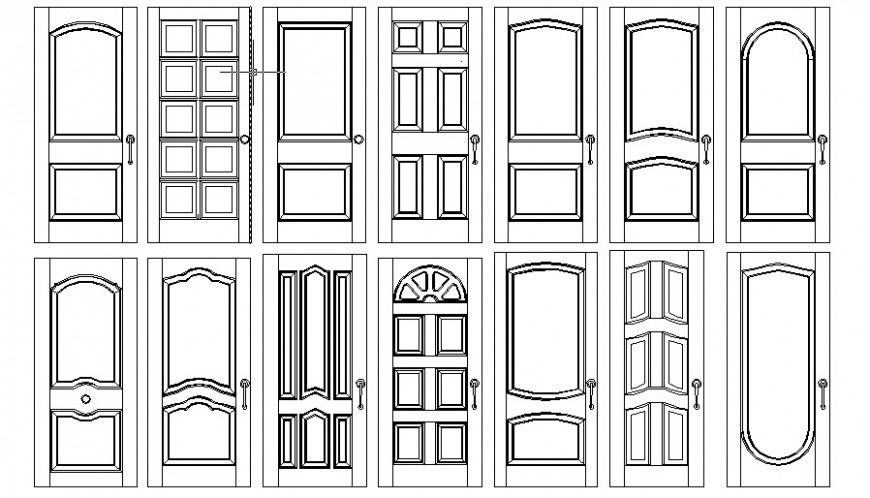Various door blocks detail design 2d view in autocad
Description
Various door blocks detail design 2d view in autocad which includes door blocks shape and design details with handle details.
File Type:
DWG
File Size:
78 KB
Category::
Dwg Cad Blocks
Sub Category::
Windows And Doors Dwg Blocks
type:
Gold

Uploaded by:
Eiz
Luna

