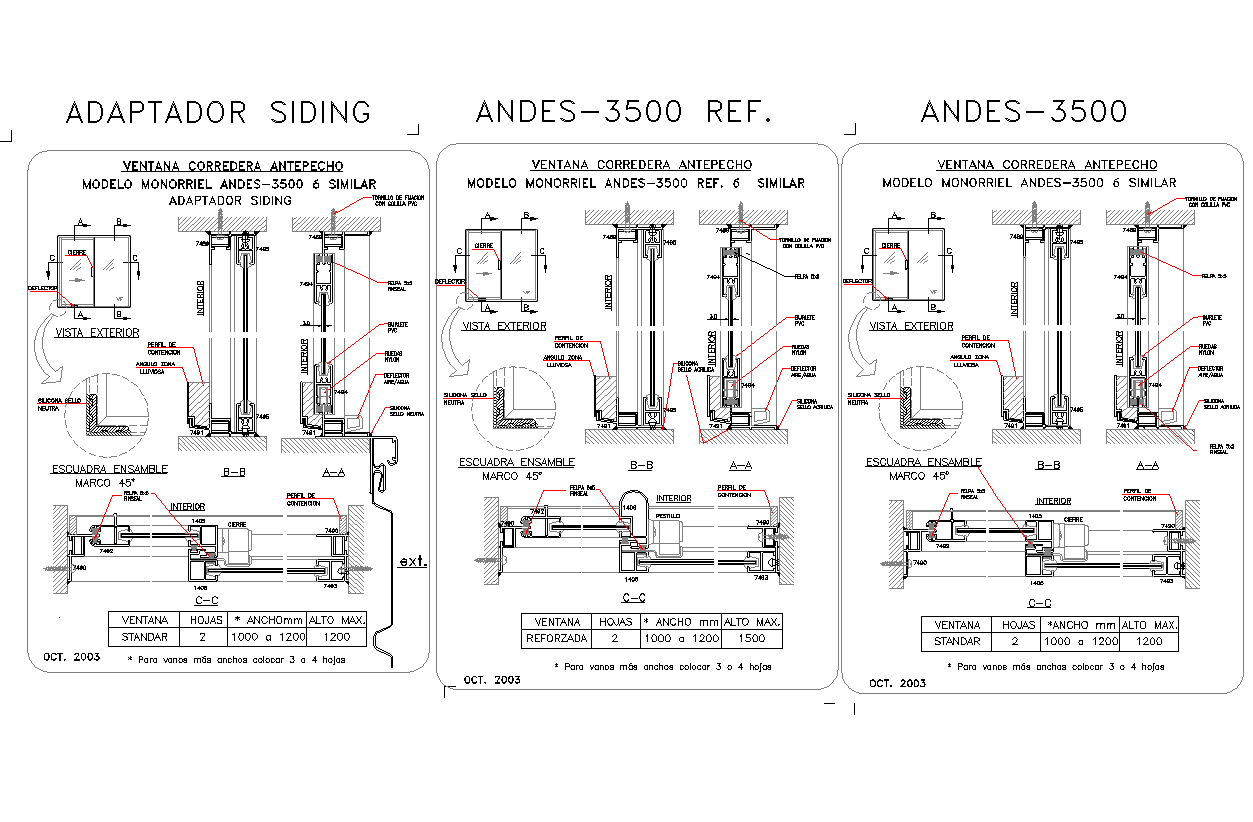Aluminium window detail and drawing in autocad dwg files
Description
Aluminium window detail and drawing in AutoCAD Dwg files include plan, elevations, sections, working plan, and various type of fitting details of Aluminium window.
File Type:
DWG
File Size:
358 KB
Category::
Dwg Cad Blocks
Sub Category::
Windows And Doors Dwg Blocks
type:
Gold
Uploaded by:
K.H.J
Jani
