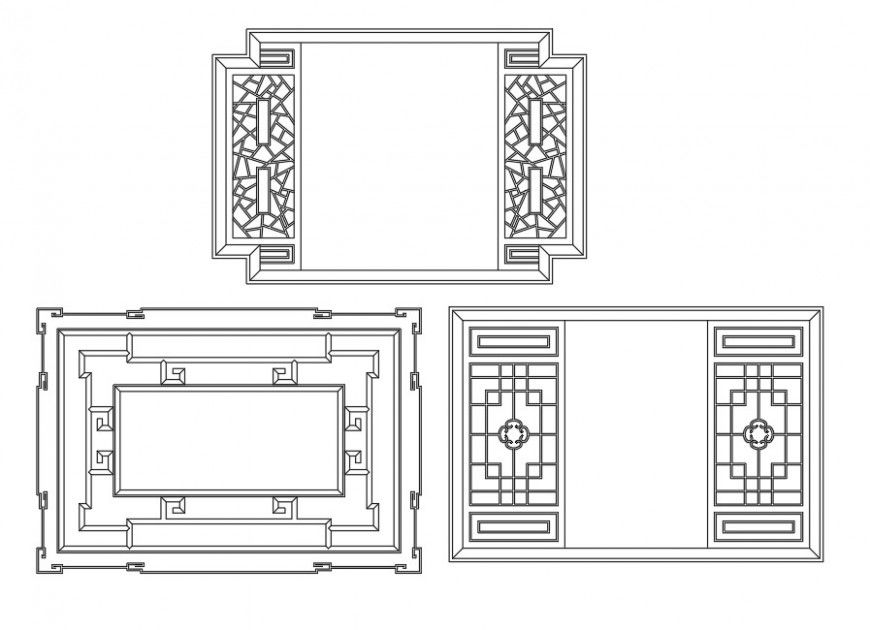Architect design of window detail dwg file
Description
Architect design of window detail dwg file, flower design detail, grove design detail, brick wall detail, steel design detail, sill level detail, lintel level detail, space detail, cross lining detail, wooden sheet design detail, etc.
File Type:
DWG
File Size:
374 KB
Category::
Dwg Cad Blocks
Sub Category::
Windows And Doors Dwg Blocks
type:
Gold
Uploaded by:
Eiz
Luna

