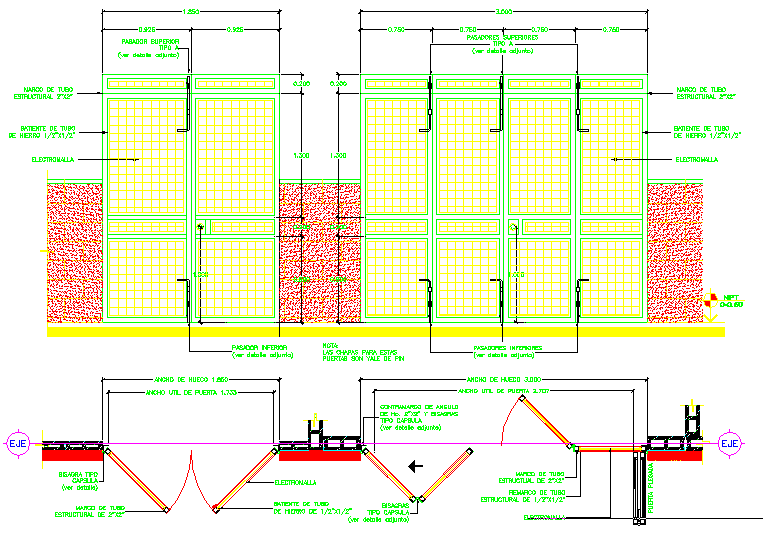Extern door
Description
Here is the detailed autocad dwg of plan and elevation of extern door wit hits detail front view elevation.
File Type:
DWG
File Size:
56 KB
Category::
Dwg Cad Blocks
Sub Category::
Windows And Doors Dwg Blocks
type:
Gold
Uploaded by:
apurva
munet
