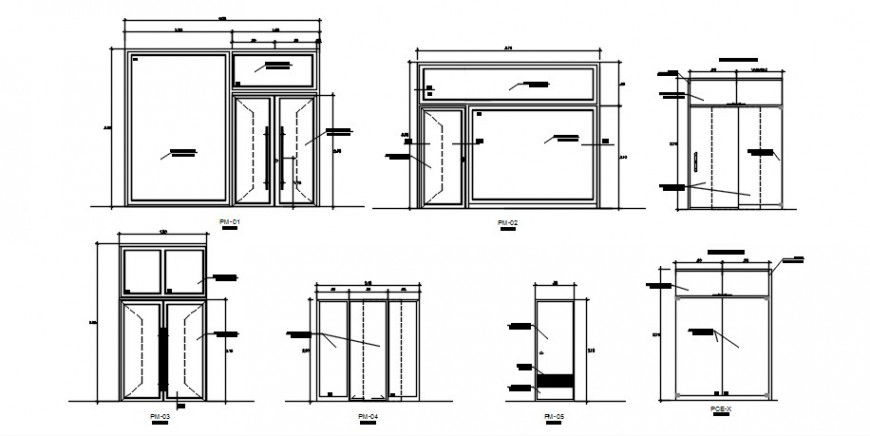Multiple wooden doors elevation cad drawing details dwg file
Description
Multiple wooden doors elevation cad drawing details that include a detailed view of multiple single doors, double doors etc with colours details and size details, type details etc for multi-purpose uses for cad projects.
File Type:
DWG
File Size:
708 KB
Category::
Dwg Cad Blocks
Sub Category::
Windows And Doors Dwg Blocks
type:
Gold
Uploaded by:
Eiz
Luna

