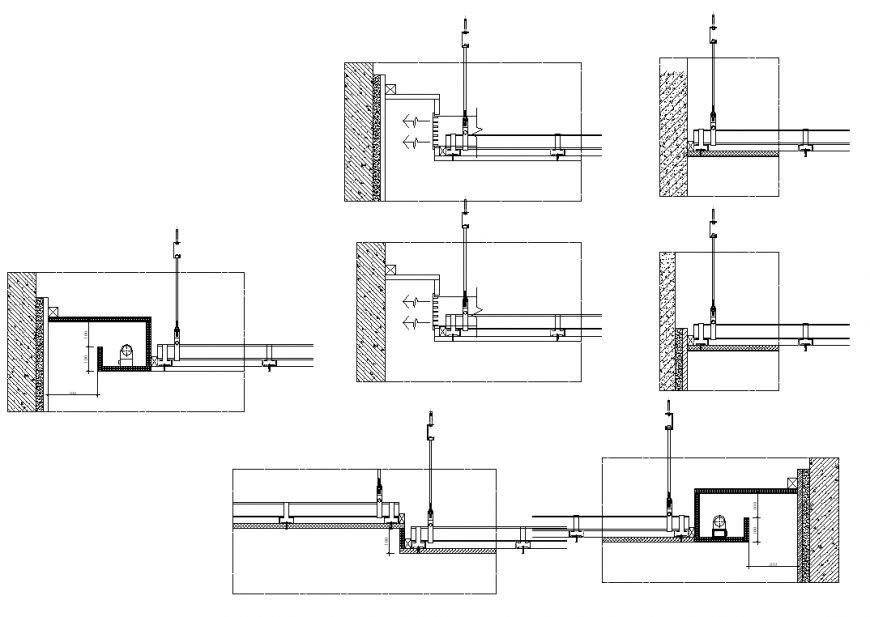Section detail door plan layout file
Description
Section detail door plan layout file, dimension detail, hatching detail, cut out detail, thickness detail, concrete mortar detail, hook section detail, not to scale detail, etc.
File Type:
DWG
File Size:
461 KB
Category::
Dwg Cad Blocks
Sub Category::
Windows And Doors Dwg Blocks
type:
Gold

Uploaded by:
Eiz
Luna
