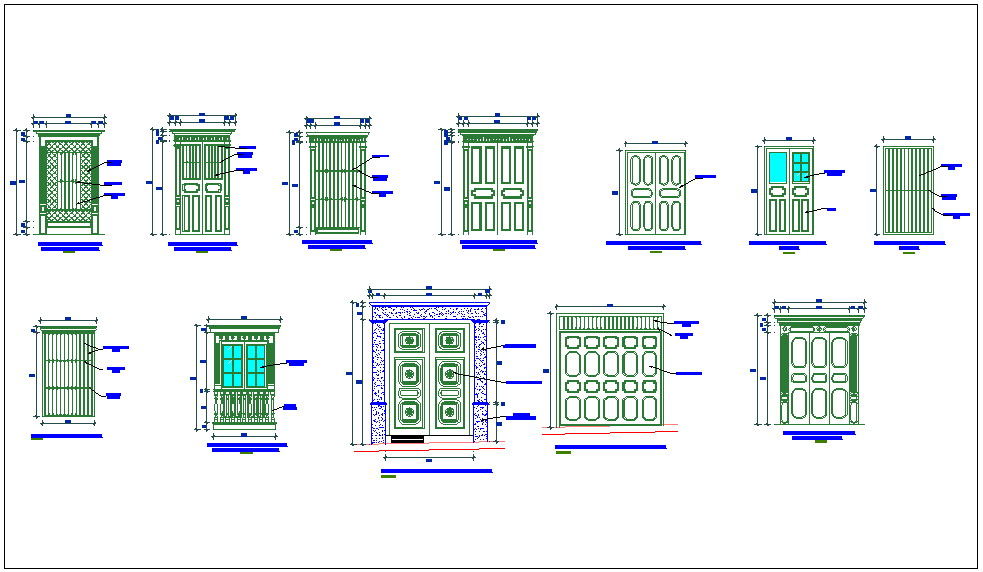Different types of door design
Description
Different types of door design dwg file with view of different type door like a single and
double door,Balusters of wood and rectangular and square shaped design view in view of Different types of door design.
File Type:
DWG
File Size:
305 KB
Category::
Dwg Cad Blocks
Sub Category::
Windows And Doors Dwg Blocks
type:
Gold

Uploaded by:
Liam
White
