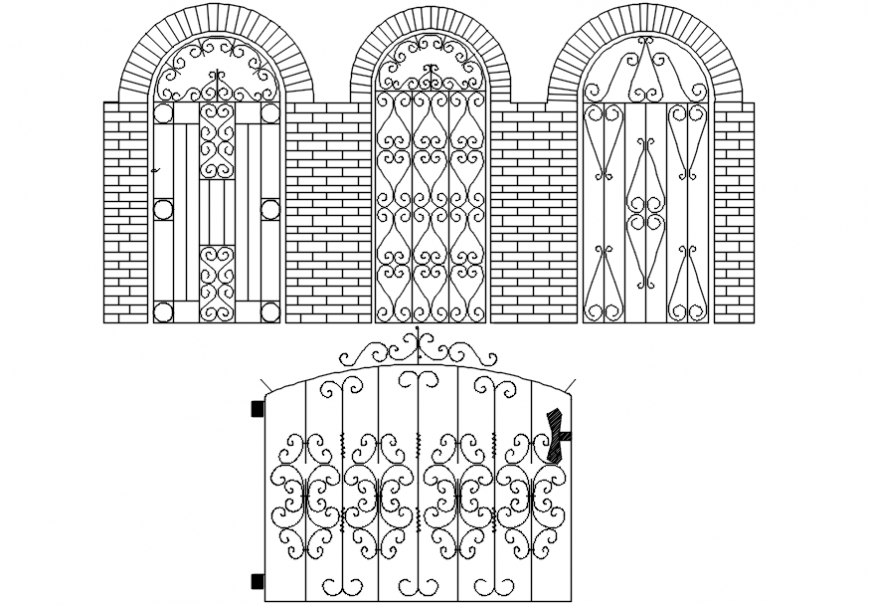Drawings details of entrance gate design autocad software file
Description
Drawings details of entrance gate design autocad software file that shows entrance gate design details with gate design details and shape details also included in drawings
File Type:
DWG
File Size:
538 KB
Category::
Dwg Cad Blocks
Sub Category::
Windows And Doors Dwg Blocks
type:
Gold
Uploaded by:
Eiz
Luna

