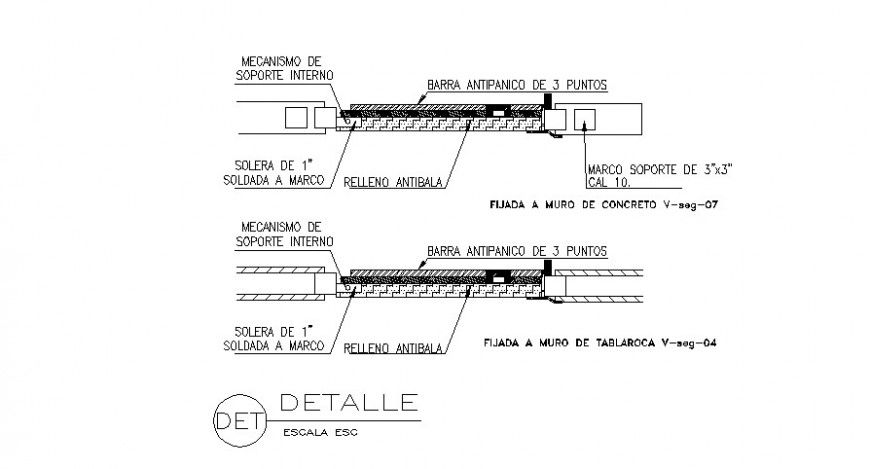Window detail plan drawing in dwg AutoCAD file.
Description
Window detail plan drawing in dwg AutoCAD file. This file includes the detail drawing of the window with top view plan, cut section plan, detail descption, material detail, dimensions, etc.
File Type:
DWG
File Size:
26 KB
Category::
Dwg Cad Blocks
Sub Category::
Windows And Doors Dwg Blocks
type:
Gold

Uploaded by:
Eiz
Luna
