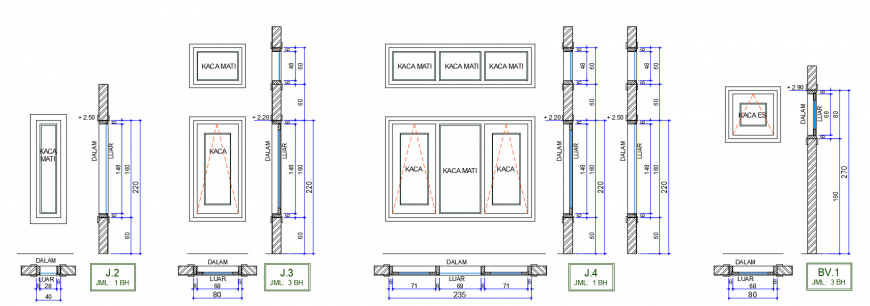2d cad drawing of door elevation autocad software
Description
2d cad drawing of door elevation autocad software detailed type of panel doors mterial used and windows eleavtion with mentioned dimensions and parts of windows been used for inner fittings.
File Type:
DWG
File Size:
767 KB
Category::
Dwg Cad Blocks
Sub Category::
Windows And Doors Dwg Blocks
type:
Gold
Uploaded by:
Eiz
Luna

