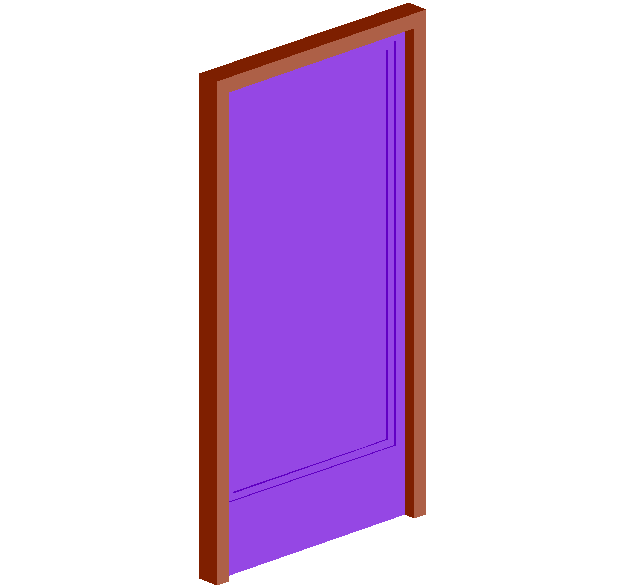Access door 3d design with frame
Description
Access door 3d design with frame dwg file with view of door and wooden frame in
door 3d design with frame.
File Type:
DWG
File Size:
20 KB
Category::
Dwg Cad Blocks
Sub Category::
Windows And Doors Dwg Blocks
type:
Gold

Uploaded by:
Liam
White

