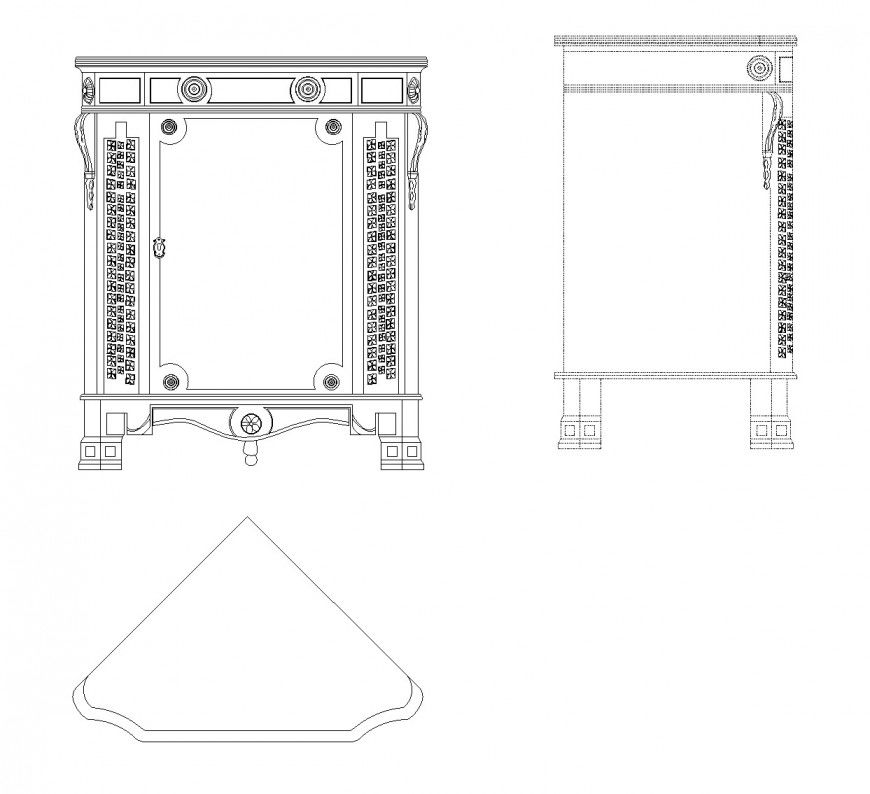Home Corner Cabinet CAD Blocks dwg file
Description
Home Corner Cabinet CAD Blocks dwg file, top view detail, front elevation detail, side elevation detail, etc.
File Type:
DWG
File Size:
179 KB
Category::
Dwg Cad Blocks
Sub Category::
Windows And Doors Dwg Blocks
type:
Gold
Uploaded by:
Eiz
Luna
