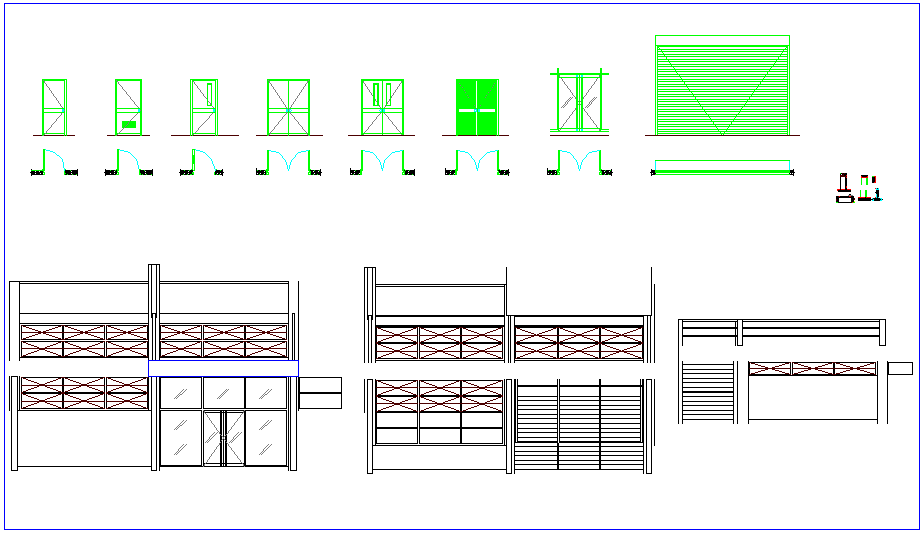Aluminium door design and window view with glass
Description
Aluminium door design and window view with glass dwg file with view of door with door handle and frame view and window view with rectangular shape design and glass view.
File Type:
DWG
File Size:
626 KB
Category::
Dwg Cad Blocks
Sub Category::
Windows And Doors Dwg Blocks
type:
Gold

Uploaded by:
Liam
White
