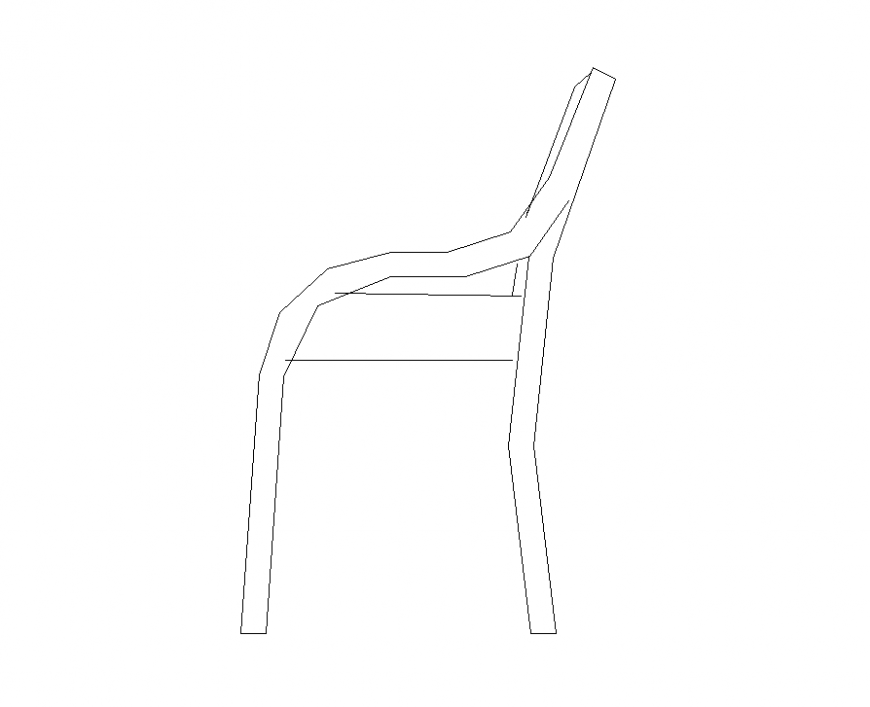Sitting chair detail CAD furniture 2d view layout dwg file
Description
Sitting chair detail CAD furniture 2d view layout dwg file, chair arm detail, side elevation detail, support detail, etc.
File Type:
DWG
File Size:
14 KB
Category::
Dwg Cad Blocks
Sub Category::
Windows And Doors Dwg Blocks
type:
Gold
Uploaded by:
Eiz
Luna

