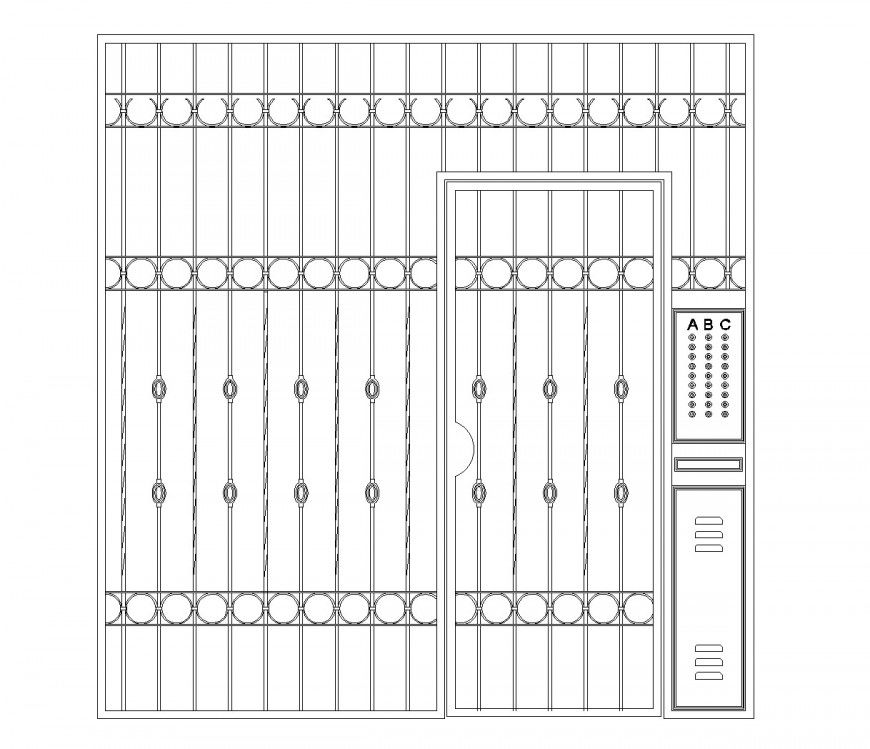Security entrance gate with intercom dwg file
Description
Security entrance gate with intercom dwg file, front elevation detail, wall gate detail, reinforcement detail, etc.
File Type:
DWG
File Size:
60 KB
Category::
Dwg Cad Blocks
Sub Category::
Windows And Doors Dwg Blocks
type:
Gold
Uploaded by:
Eiz
Luna

