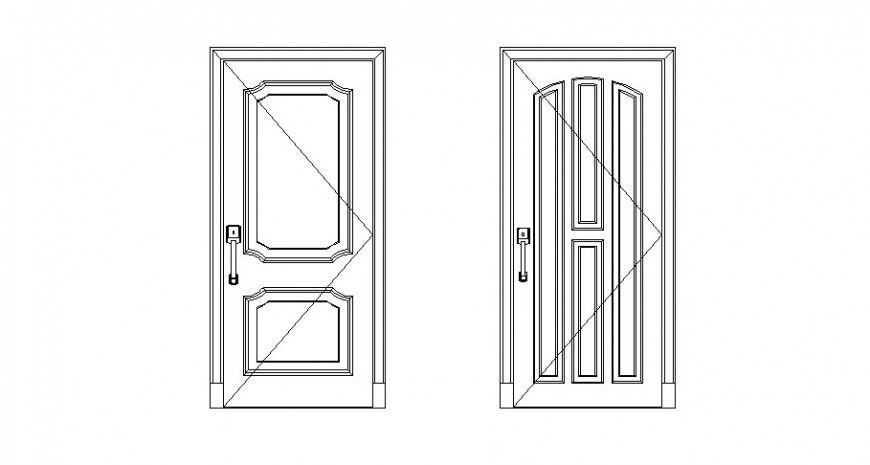Single frame door blocks detail elevation in autocad
Description
Single frame door blocks detail elevation in autocad which includes door design and handle details of door blocks.
File Type:
DWG
File Size:
30 KB
Category::
Dwg Cad Blocks
Sub Category::
Windows And Doors Dwg Blocks
type:
Gold

Uploaded by:
Eiz
Luna

