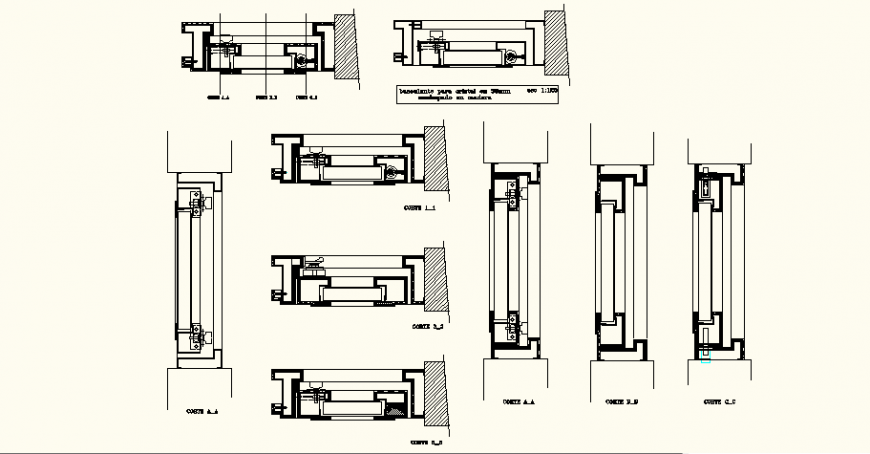Window detail in dwg AutoCAD file.
Description
Window detail drawing in dwg AutoCAD file. This file includes the detail window detail drawing with top view cut section, side view cut section and side sectional elevation with joinery detail, aluminum section detail drawing.
File Type:
DWG
File Size:
99 KB
Category::
Dwg Cad Blocks
Sub Category::
Windows And Doors Dwg Blocks
type:
Gold

Uploaded by:
Eiz
Luna
