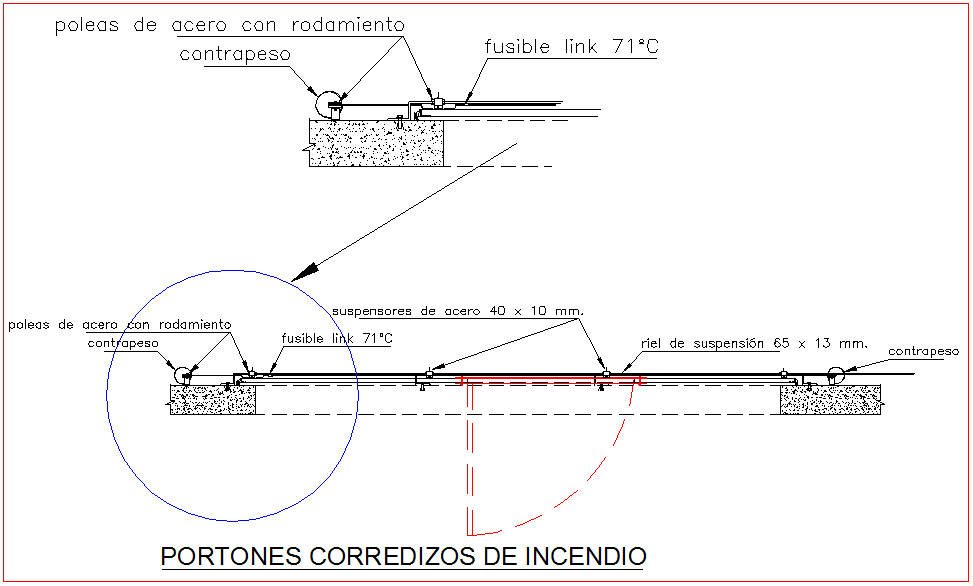Door design with view of fire slides
Description
Door design with view of fire slides dwg file with door view,steel pulleys counterweight bearing and fuse link detail view with fire slide view.
File Type:
DWG
File Size:
95 KB
Category::
Dwg Cad Blocks
Sub Category::
Windows And Doors Dwg Blocks
type:
Gold

Uploaded by:
Liam
White

