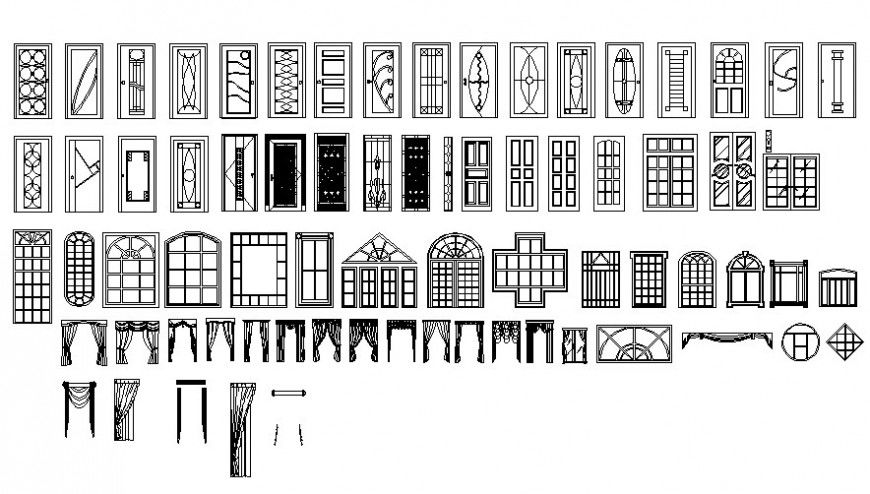Drawing of window-door block AutoCAD file
Description
Drawing of window-door block AutoCAD file which includes elevation of different types of doors, window, and curtains.
File Type:
DWG
File Size:
440 KB
Category::
Dwg Cad Blocks
Sub Category::
Windows And Doors Dwg Blocks
type:
Gold
Uploaded by:
Eiz
Luna

