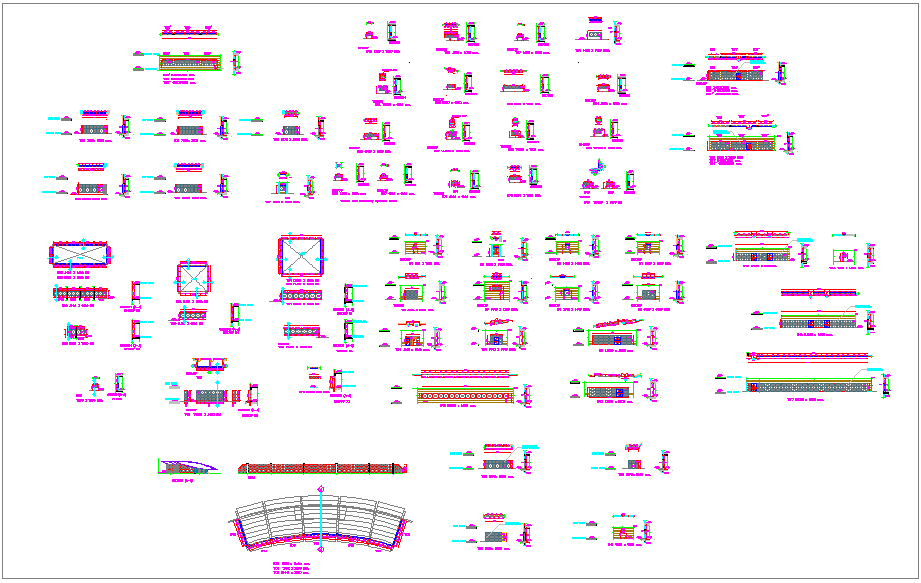window detail types and dimension dwg file
Description
window detail types and dimension dwg file, window detail, doors dimensions, window different dimensions and length width detail, entrance shutter for commercial office and shops detail, window detail
File Type:
DWG
File Size:
3.6 MB
Category::
Dwg Cad Blocks
Sub Category::
Windows And Doors Dwg Blocks
type:
Gold

Uploaded by:
Fernando
Zapata

