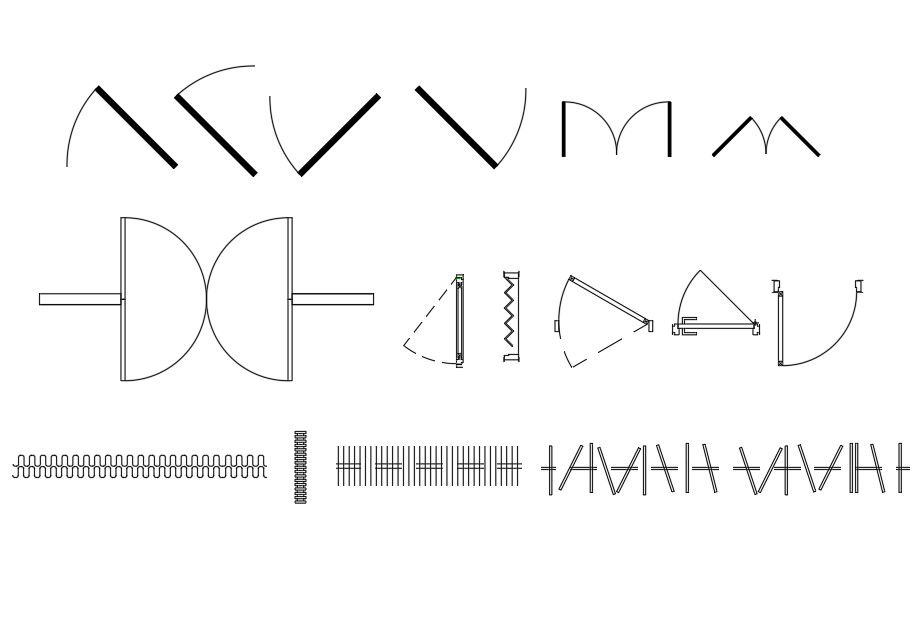Various Door Plan Drawing Free Download DWG File
Description
The furniture CAD blocks drawing door plan top view shows different type and size of of door design that use in house and many other places CAD presentation. download free door plan drawing DWG file.
File Type:
DWG
File Size:
48 KB
Category::
Dwg Cad Blocks
Sub Category::
Windows And Doors Dwg Blocks
type:
Free
Uploaded by:
