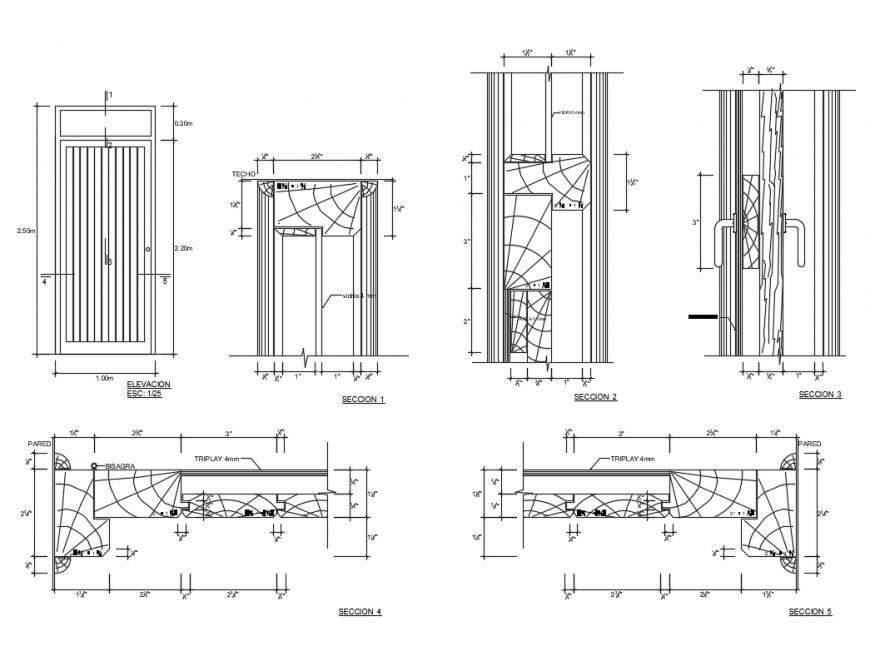Wooden door DWG file in autocad format
Description
Wooden door DWG file in AutoCAD format. with view of door lock,frame and door view with dimension of door jonquil view with a sectional view in Wooden door design etc.
File Type:
DWG
File Size:
81 KB
Category::
Dwg Cad Blocks
Sub Category::
Windows And Doors Dwg Blocks
type:
Gold
Uploaded by:
Eiz
Luna

