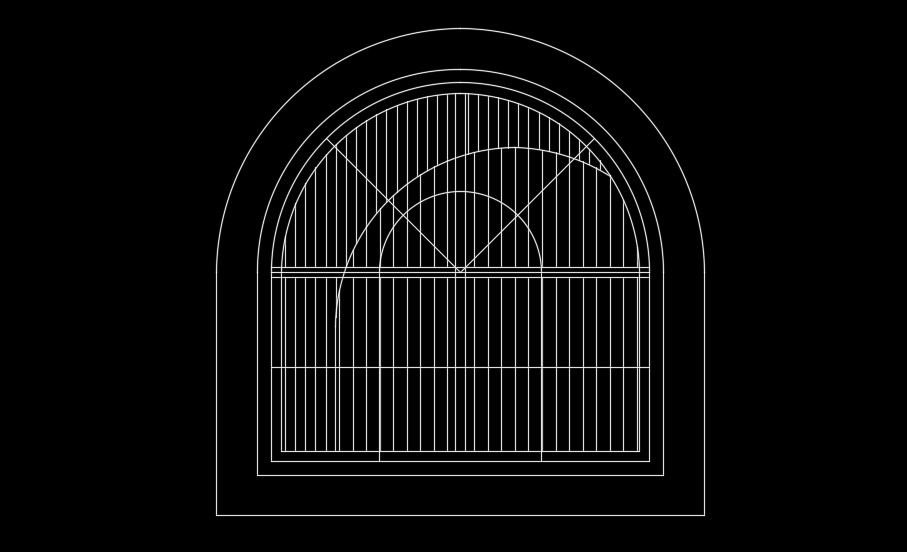Inside arch type window design download now
Description
Inside arch type window design is given in this AutoCAD drawing file. Strip design is provided and this is a traditional window. For more details download the AutoCAD drawing file.
File Type:
DWG
File Size:
1.5 MB
Category::
Dwg Cad Blocks
Sub Category::
Windows And Doors Dwg Blocks
type:
Free
Uploaded by:
