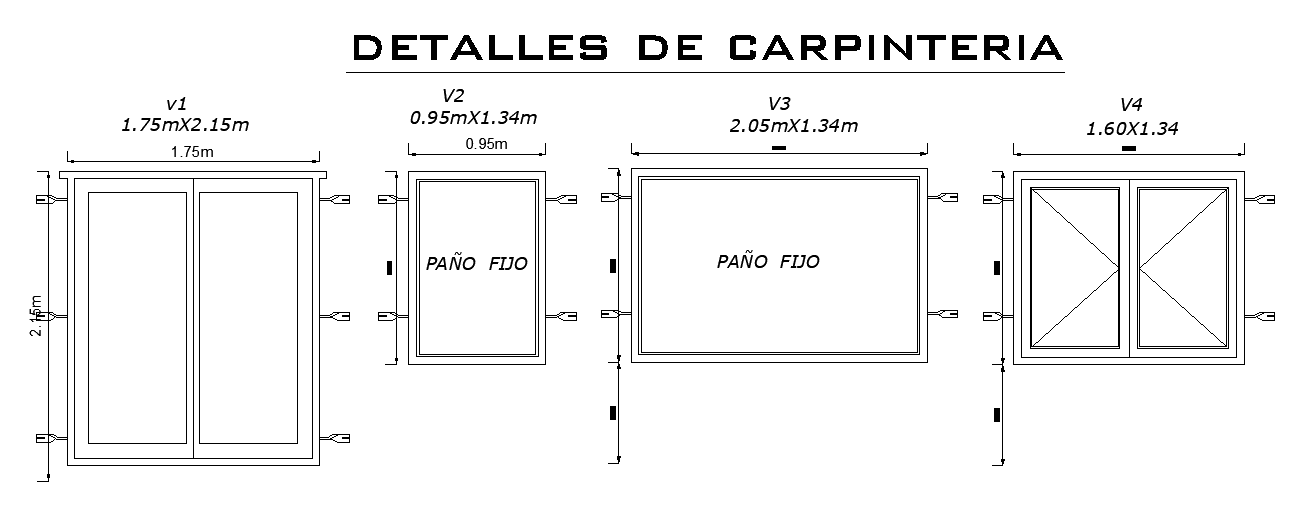12x9m house building door and window plans
Description
12x9m house building door and window plans are given in this CAD file. The length and breadth of the door and windows are given. A door plan and 3 window plans are given. For more details download the AutoCAD drawing file from our cadbull website
File Type:
DWG
File Size:
46 KB
Category::
Dwg Cad Blocks
Sub Category::
Windows And Doors Dwg Blocks
type:
Gold
Uploaded by:
