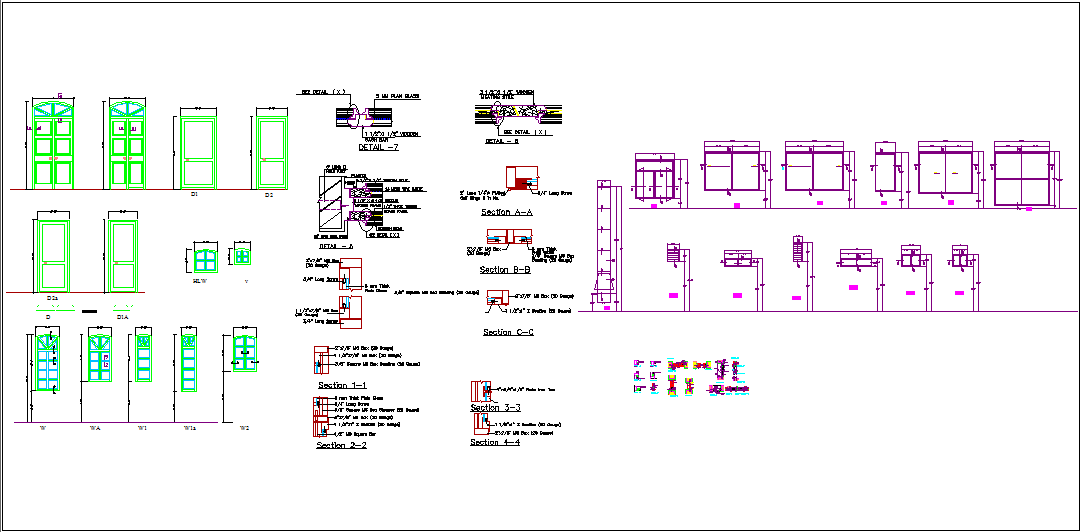Joinery plan of door with sectional detail
Description
Joinery plan of door with sectional detail dwg file with view of door in single and double door with dimension,box,screw and wall view in sectional detail of door in
Joinery plan of door with sectional detail.
File Type:
DWG
File Size:
273 KB
Category::
Dwg Cad Blocks
Sub Category::
Windows And Doors Dwg Blocks
type:
Gold

Uploaded by:
Liam
White
