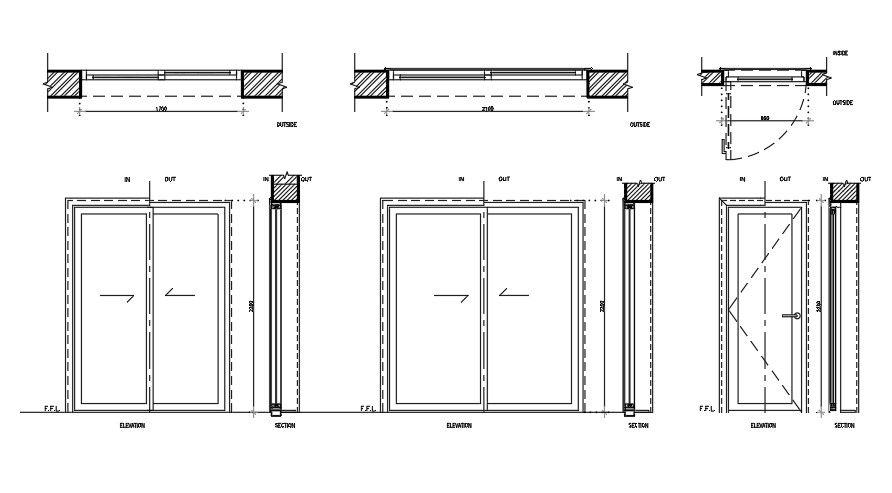Plan and elevation of door and sliding door of different sizes.
Description
This Architecture drawing is plan and elevation of door and sliding door of different sizes. In this drawing While sliding doors tend to be cheaper than exterior French doors, they have a few potential drawbacks. Access – French doors can provide as much as double the entry space as sliding doors. If you enjoy creating mixed interior-exterior spaces for parties, you might prefer French doors. For more information and knowledge download the drawing file.
File Type:
DWG
File Size:
5.4 MB
Category::
Dwg Cad Blocks
Sub Category::
Windows And Doors Dwg Blocks
type:
Free

Uploaded by:
Eiz
Luna
