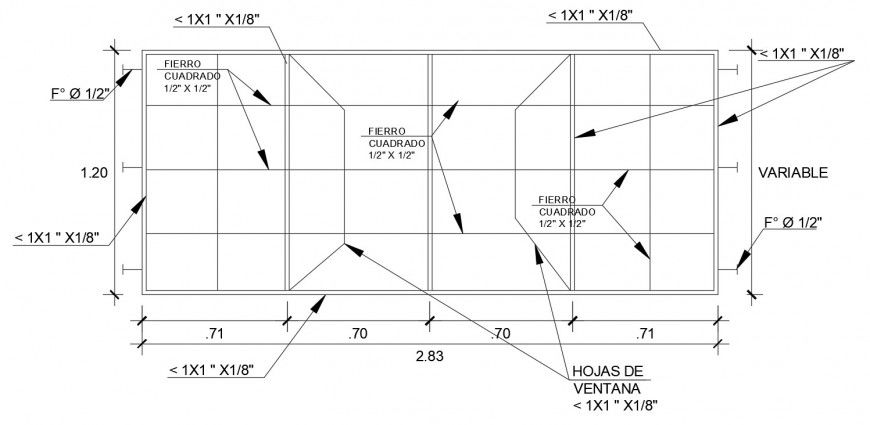CAD elevation of window design 2d view autocad file
Description
CAD elevation of window design 2d view autocad file that shows window design detials along with window sizd details and diemnsion window railing details.
File Type:
DWG
File Size:
3 MB
Category::
Dwg Cad Blocks
Sub Category::
Windows And Doors Dwg Blocks
type:
Gold
Uploaded by:
Eiz
Luna
