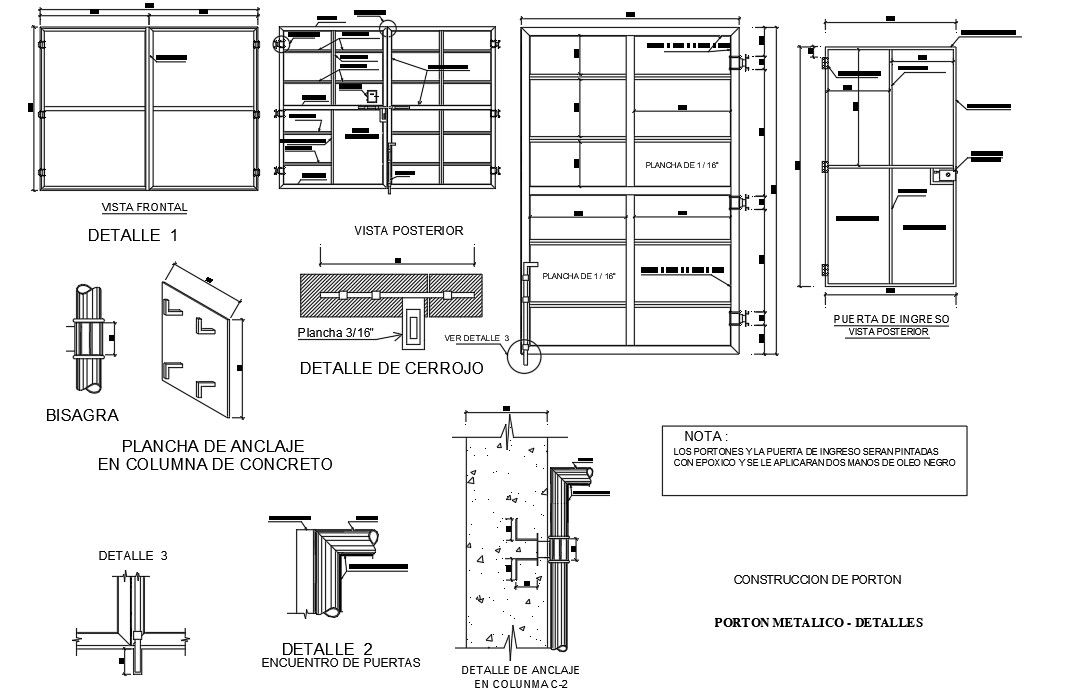Metallic Gate Design CAD Block With DWG File
Description
Metallic Gate Design CAD Block With DWG File.the gates and the entrance door will be painted with epoxic and two hands of black oil will be applied anchor plate in concrete column entry gate elevation with design for download file
File Type:
Autocad
File Size:
62 KB
Category::
Dwg Cad Blocks
Sub Category::
Windows And Doors Dwg Blocks
type:
Gold
Uploaded by:
Priyanka
Patel

