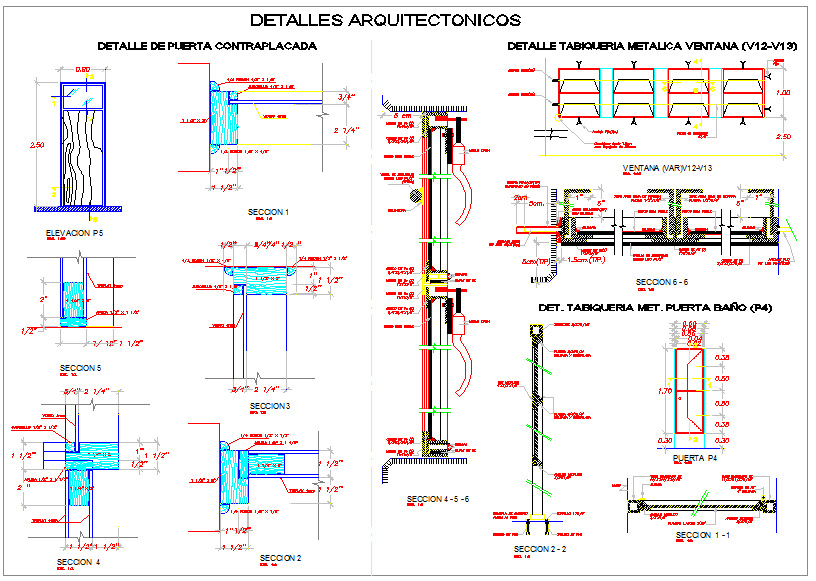Window sectional detail with door
Description
Window sectional detail with door dwg file with view of door and window view with
dimension and section view with typical handle design in Window sectional detail with door.
File Type:
DWG
File Size:
111 KB
Category::
Dwg Cad Blocks
Sub Category::
Windows And Doors Dwg Blocks
type:
Gold

Uploaded by:
Liam
White
