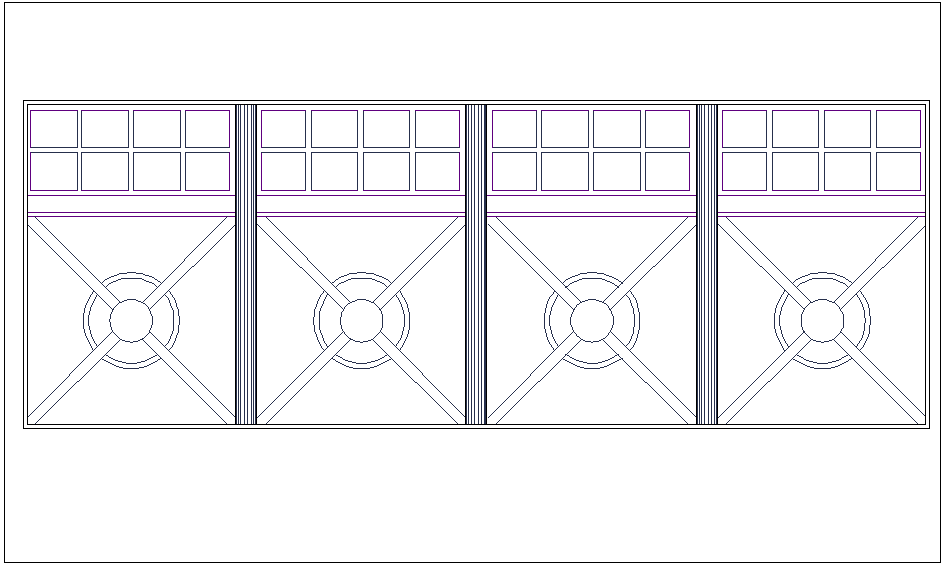Grill work of iron for door design
Description
Grill work of iron for door design dwg file with view of grill design circular and rectangular shape with frame for door.
File Type:
DWG
File Size:
10 KB
Category::
Dwg Cad Blocks
Sub Category::
Windows And Doors Dwg Blocks
type:
Gold

Uploaded by:
Liam
White
