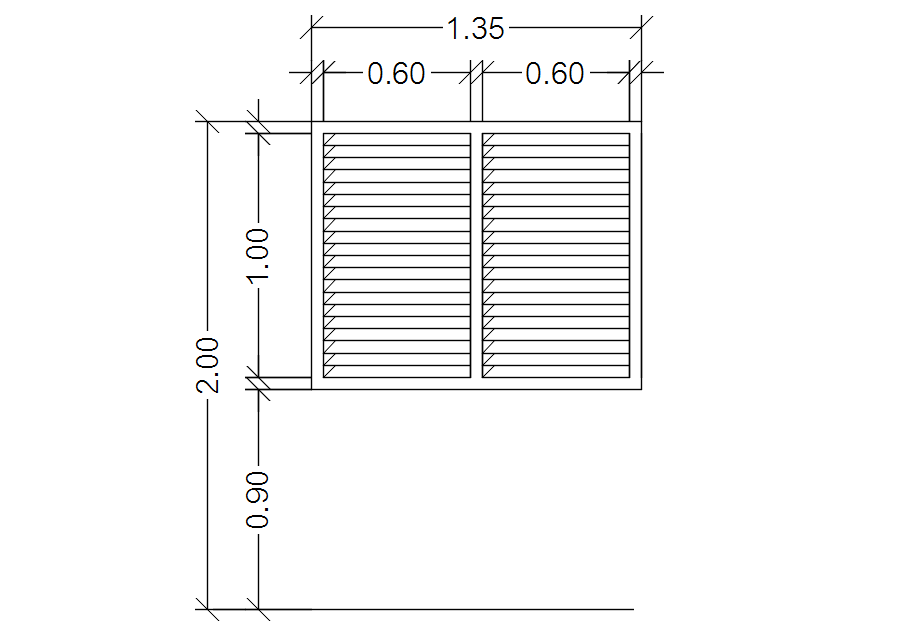Shutter window design in AutoCAD 2D drawing, dwg file, CAD file
Description
This architectural drawing is Shutter window design in AutoCAD 2D drawing, dwg file, CAD file. Window shutters are the way to go because they are simple to operate, economical with energy, and fashionable. They can increase the property value of your home and improve security, privacy, energy efficiency, cost savings, light blocking, and noise reduction. For more details and information download the drawing file.
File Type:
DWG
File Size:
3.7 MB
Category::
Dwg Cad Blocks
Sub Category::
Windows And Doors Dwg Blocks
type:
Gold
Uploaded by:
viddhi
chajjed

