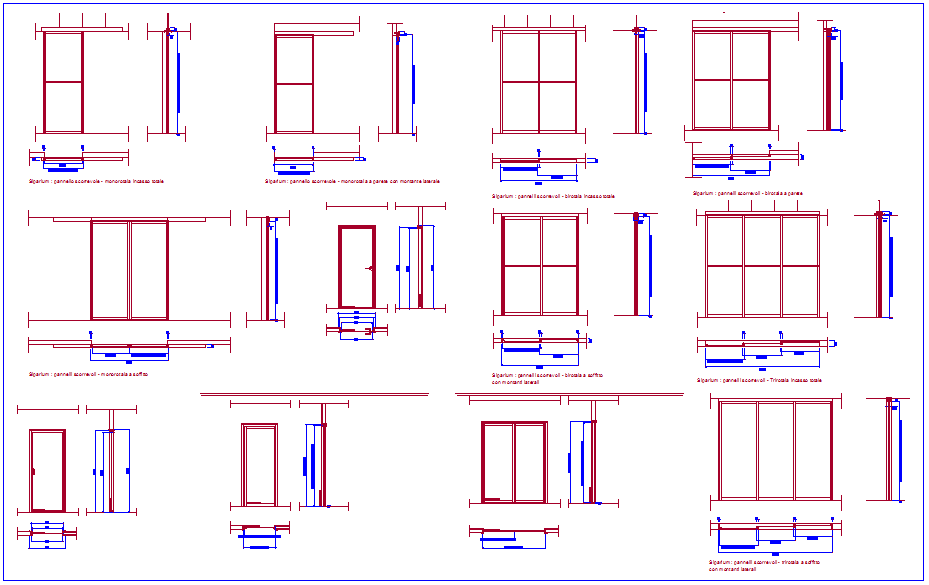Door plan and elevation view
Description
Door plan and elevation view dwg file with different size single and double door view
and door view with different sectional detail.
File Type:
DWG
File Size:
555 KB
Category::
Dwg Cad Blocks
Sub Category::
Windows And Doors Dwg Blocks
type:
Gold

Uploaded by:
Liam
White
