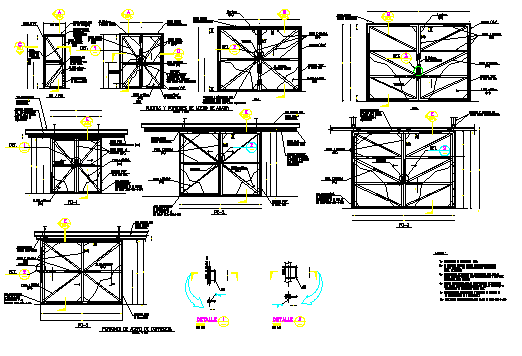Doors and folding gates steel design drawing
Description
Here the Doors and folding gates steel design drawing with section design drawing and elevation design drawing in this auto cad file.
File Type:
DWG
File Size:
406 KB
Category::
Dwg Cad Blocks
Sub Category::
Windows And Doors Dwg Blocks
type:
Gold
Uploaded by:
zalak
prajapati
