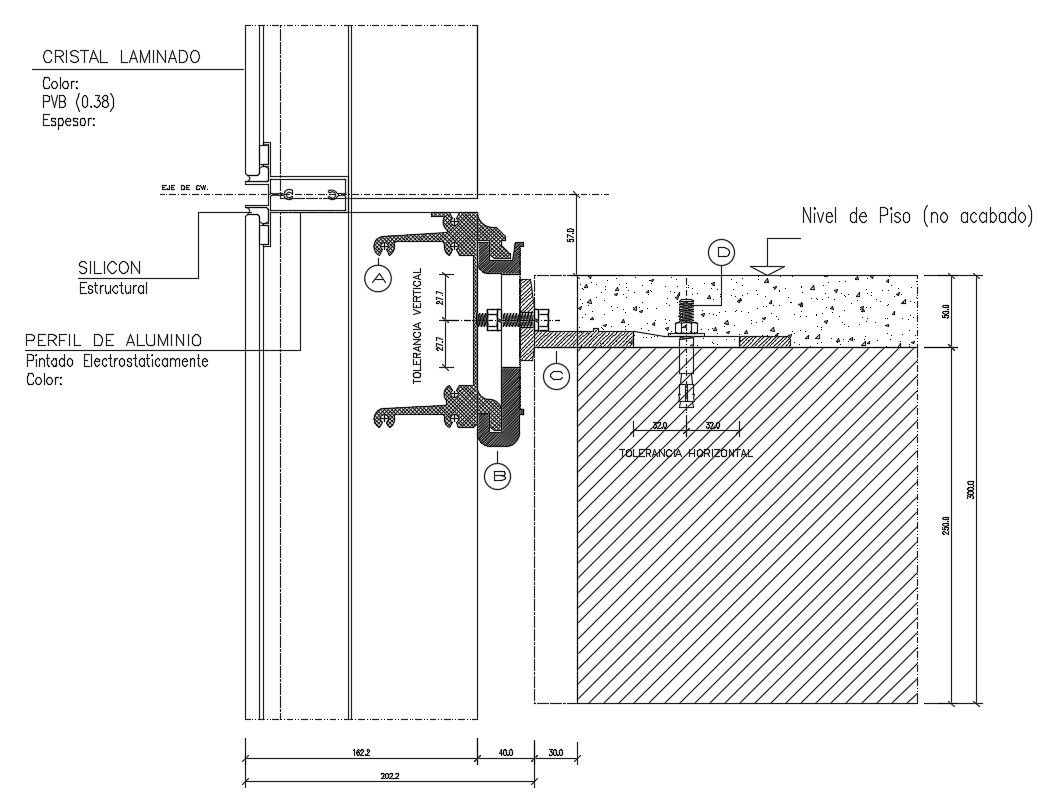Free DWG file Structural Drawing
Description
Download free Dwg file of the structural plan drawing; includes details of the Electrostatically Painted part, Laminated Glass, silicon structure, and Floor Level. gree free dwg file and use for multipurpose.
File Type:
DWG
File Size:
157 KB
Category::
Dwg Cad Blocks
Sub Category::
Windows And Doors Dwg Blocks
type:
Free

Uploaded by:
Eiz
Luna

