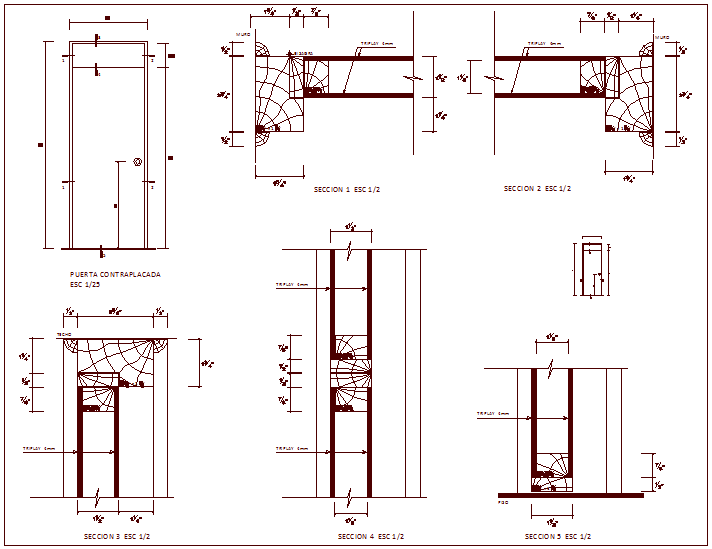Frame and door design view
Description
Frame and door design view dwg file with door dimension and door view and view
of door frame and sectional view of door with wooden joint and wooden pattern view.
File Type:
DWG
File Size:
101 KB
Category::
Dwg Cad Blocks
Sub Category::
Windows And Doors Dwg Blocks
type:
Gold

Uploaded by:
Liam
White

