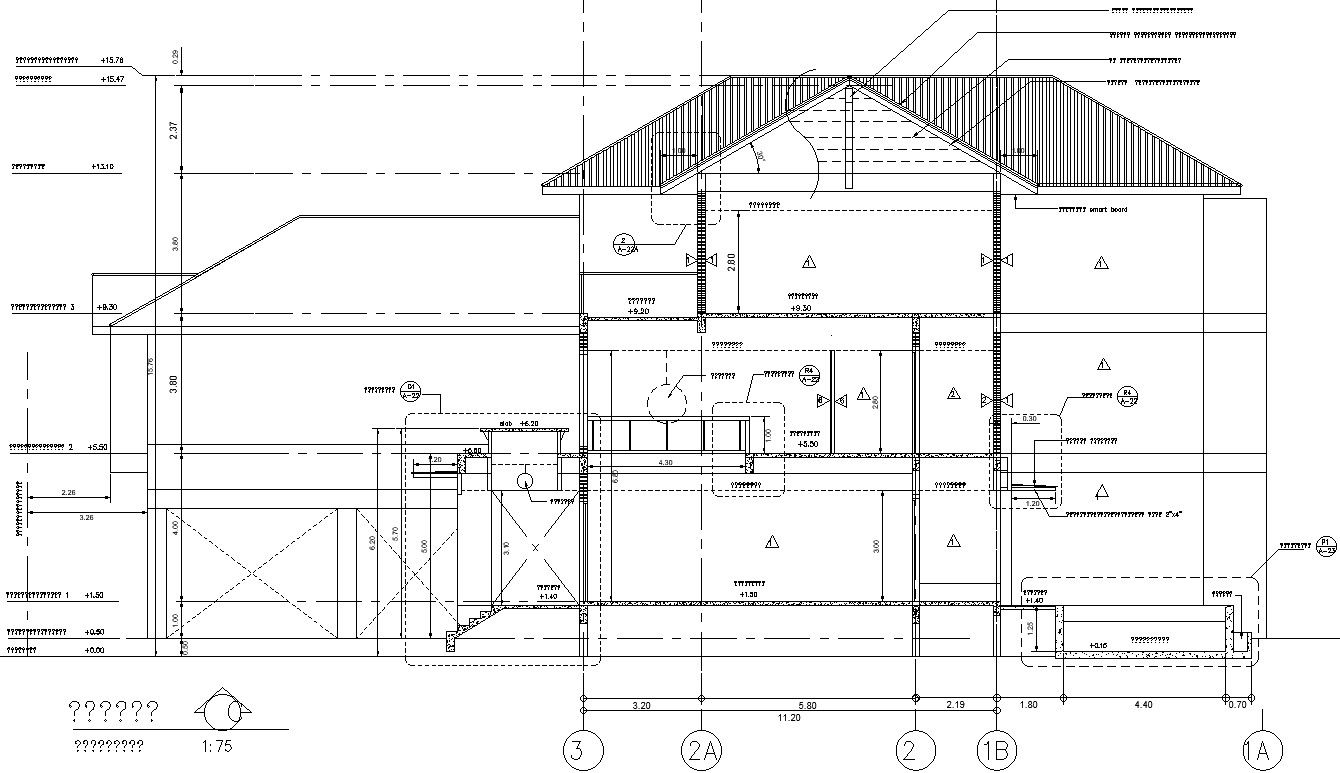Side sectional elevation of 3 story bungalow with detail dimensions in AutoCAD, dwg file.
Description
This Architectural Drawing is AutoCAD 2d drawing of Side sectional elevation of 3 story bungalow with detail dimensions in AutoCAD, dwg file.
File Type:
DWG
File Size:
9.2 MB
Category::
Dwg Cad Blocks
Sub Category::
Windows And Doors Dwg Blocks
type:
Gold

Uploaded by:
Eiz
Luna

