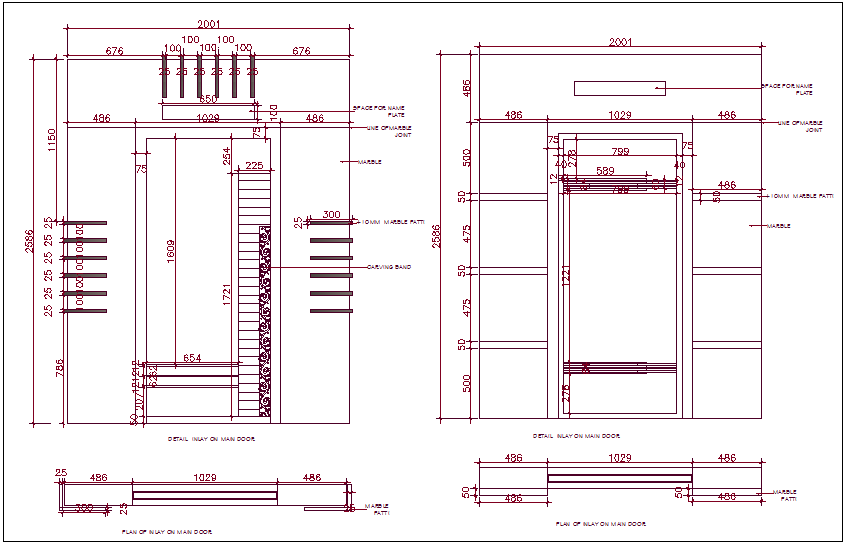Marble view in entrance of door design
Description
Marble view in entrance of door design dwg file with view of door with dimension and
marble joint view around the door with carving bend flower shaped design view.
File Type:
DWG
File Size:
102 KB
Category::
Dwg Cad Blocks
Sub Category::
Windows And Doors Dwg Blocks
type:
Gold

Uploaded by:
Liam
White
