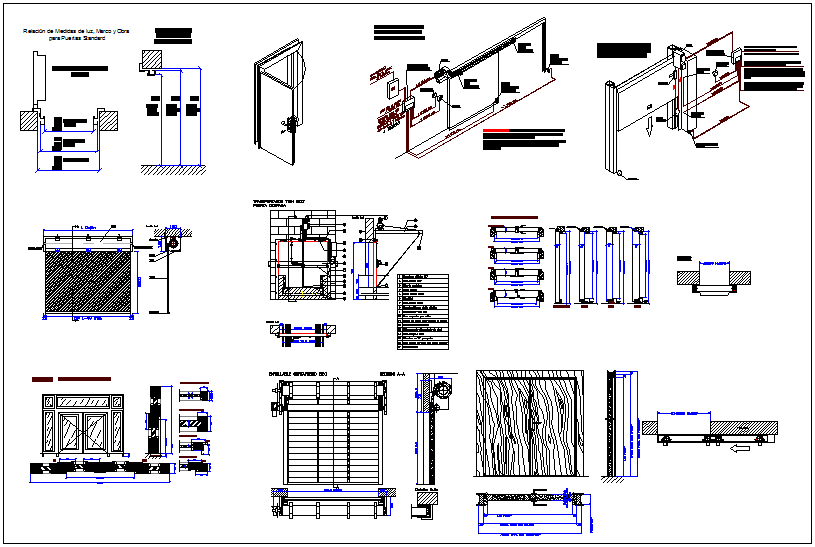Fire resistance door with isometric detail view
Description
Fire resistance door with isometric detail view dwg file with view of door and dimension view and motor view with gear and chain drive view in upper side of the
door with isometric detail.
File Type:
DWG
File Size:
916 KB
Category::
Dwg Cad Blocks
Sub Category::
Windows And Doors Dwg Blocks
type:
Gold

Uploaded by:
Liam
White
