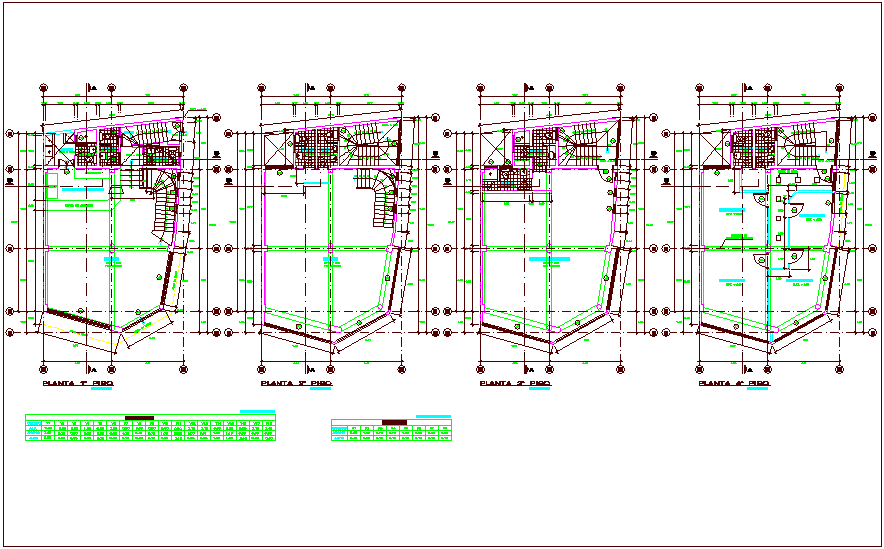Door and window schedule and view in floor plan dwg file
Description
Door and window schedule and view in floor plan dwg file in floor plan view with door and window mounting position with its schedule.
File Type:
DWG
File Size:
184 KB
Category::
Dwg Cad Blocks
Sub Category::
Windows And Doors Dwg Blocks
type:
Free
Uploaded by:

